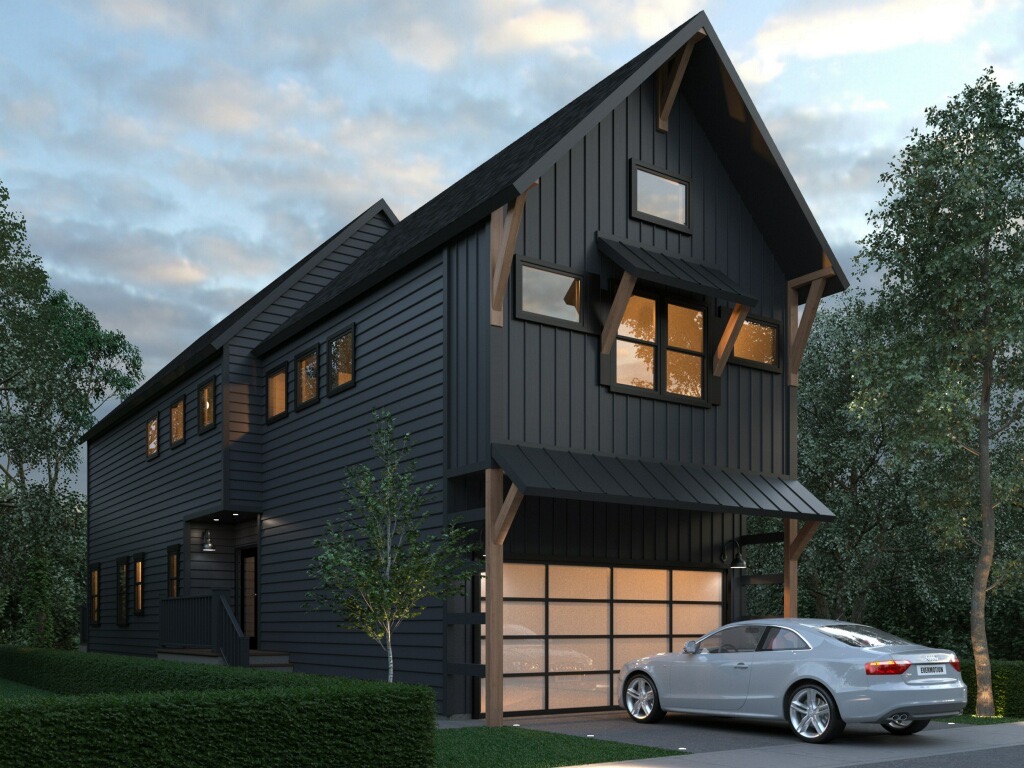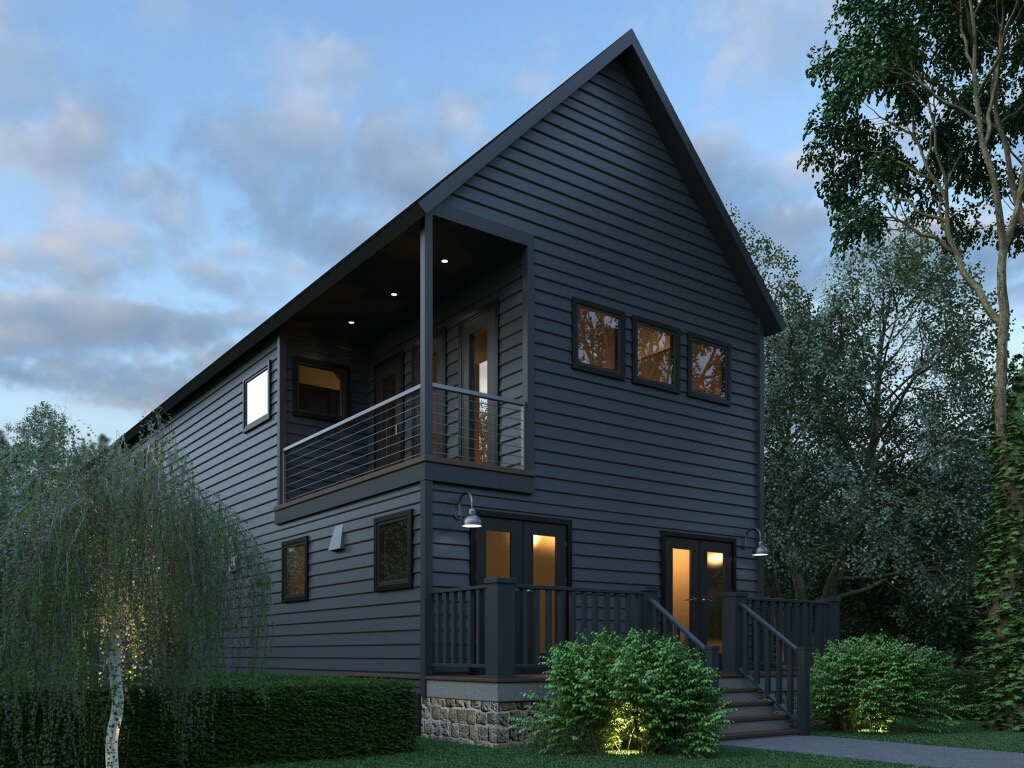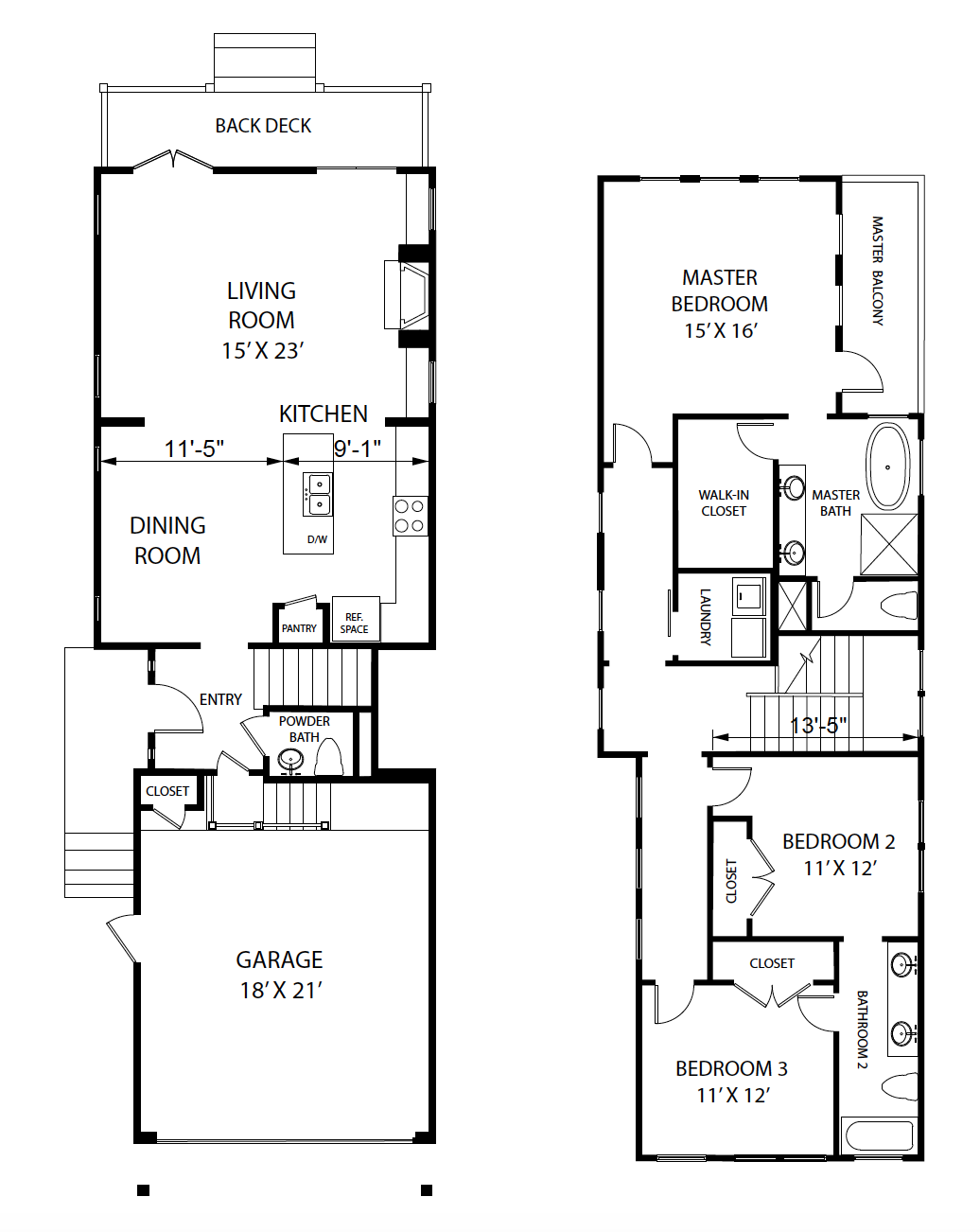921 East 32nd 1/2 Street, Houston, Texas 77022
3 Bed • 2.5 Bath • 2 Garage • 1,943 ft2
Community: Independence Heights
Floor Plan: Urban Row
Lot Size: 4,000 SF (40'X100')
Covered Space: 2,554 SF
Living Space: 1,943 SF
Two-Car Garage
Three Bedrooms
Two Full Baths
One Half Bath
Linear Fireplace
Primary Bedroom Balcony
Private Driveway
Private Backyard
No HOA Fees
STANDARD HOME FEATURES HIGHLIGHTS
- Spray Foam Insulation
- Tankless Gas Water Heater
- Cement-fiber Siding
- Dual Pane Low-E Vinyl Windows
- Video Doorbell at Front Entry
- Keyless Front Entry Lock
- Wi-fi Enabled Garage Door Opener
- Smart Thermostat
- Wall Mounted Touchscreen IQ Control Panel
- Stainless Steel Kitchen Appliances (Fridge Included)
- Porcelain Apron Front Kitchen Sink
- Stainless Pull-down Kitchen Faucet
- Quartz Countertops Throughout
- Soft-close Cabinets Throughout
- Wide-plank Wood-look Luxury Vinyl Flooring Throughout (Water and Scratch Resistant)



