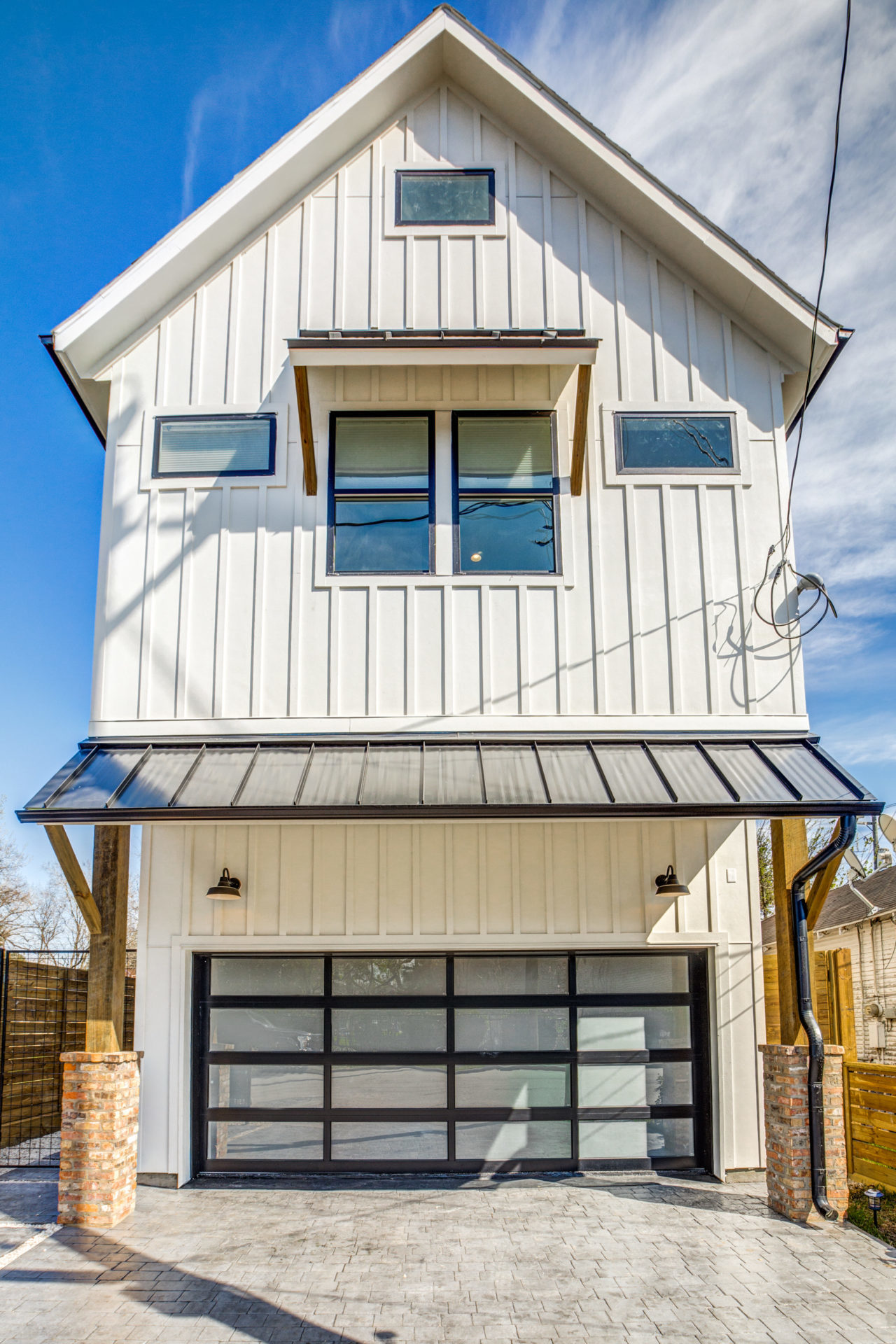Please complete the contact form below or give us a call if you would like more information.
- 12333 Sowden Road, Houston, Texas 77080
- (281) 900-0321
- Monday-Friday from 9AM–4PM
Build a new home in the location of your choice with Wiseman Homes! We’ll build on a lot you already own OR assist you in locating the perfect in-town homesite (within an 8-mile radius of downtown) that will accommodate one of our four floor plans. Whether you prefer a single-story bungalow or a two-story urban-inspired plan, let Wiseman Homes help you get into the home of your dreams.
URBAN ROW
1,882 SQFT of Living Space
3 Beds | 2.5 Baths | 2-Car Garage | Primary Bedroom Balcony
Requires 30′ X 100′ Lot
HUBBARD BUNGALOW
1,705 SQFT Living Space
3 Beds | 2 Baths | 2-Car Garage | Covered Back Porch
Requires 50′ X 100′ Lot
WASHINGTON ROW
1,612 SQFT Living Space
3 Beds | 2.5 Baths | 2-Car Garage | Covered Back Porch | Available in 2 Elevations
Requires 25′ X 100′ Lot
BURRUS BUNGALOW
1,602 SQFT Living Space
3 Beds | 2 Baths | 2-Car Garage | Covered Back Porch
Requires 40′ X 100′ Lot

Wiseman has partnered with both Regions and TDECU to provide a convenient, hassle-free construction-to-permanent loan specifically for our BOYL clients. Qualified homebuyers can expect the following*:
• 90% LTV
• 1% lender credit
• Competitive rates with the ability to lock upfront
• Low interest-only payments during construction
• Low closing costs
• Close prior to construction
• One closing
• One-on-one service
• Lot purchase can be included
Colleen Dill
Mortgage Loan Originator
(832) 205-2015
Colleen.Dill@Regions.com

Dack Vanorden
Mortgage Loan Officer
(713) 865-6499
dvanorden@tdecu.org

Please complete the contact form below or give us a call if you would like more information.
Photos and renderings may vary from the actual plans and homes as built. Plans and elevations are artist’s renderings only, may not accurately represent the actual condition of a home as construction, and may contain options that
are not standard on all homes. Wiseman Homes reserves the right to make changes to these floor plans, specification, dimensions, designs, and elevations without prior notice to clients (potential and current clients). Stated
dimensions and square footage are estimated and should not be used as representation of the home’s actual size or net usable square footage which may be less than the estimated square footage. Any statement, verbal or written,
regarding “livable space” or “finished area” or “conditioned space” or any other description or modifier of the square footage size of any home is a shorthand description of the manner in which the square footage was estimated and
should not be construed to indicate certainty. Garage or bay sizes may vary from home to home and may not accommodate all vehicles. All homes will be built as per plan and according to items set forth and detailed in Wiseman’s
Standard Features & Specifications document. Wiseman reserves the right to alter the home’s standard features and specifications if necessary without homebuyer consent.
Features: Images of homes are solely for illustrative purposes and should not be relied upon. Images may not accurately represent the actual condition of a home as constructed, and may contain options which are not standard on all
homes. Images may also include decorative items, design elements, and furniture which are not available for purchase even upon additional payment. The specific features, floor plans, square footage, dimensions, and design elements
in a home may vary from home to home and from one community to another; and are subject to changes or substitution without prior notice. Wiseman Homes reserves the right to substitute equipment, material, appliances, and
brand names with items of equal or higher, in our sole opinion, value. Color and size variations may occur. The prices of our homes, included features, and available locations are subject to change without notice.
Substitutions: The specific features in a home may vary from home to home and from one community to another. Wiseman Homes reserves the right to substitute equipment, materials, appliances, and brand names with items that
have, in our sole opinion, equal or higher value without notice to homebuyer. Color and size variations will occur.
Smart Home – Luxul Wi-Fi Guaranteed: Wiseman’s automated homes meet Luxul’s Wi-Fi Guaranteed program standard. Wireless performance in homes will vary due to design changes, construction changes, placement of furnishings
and appliances, usage, and local conditions. Network performance will be affected by network configuration, the number of users, and the type of use. Homeowners are responsible for providing their own Internet connection and
determining their own bandwidth needs, which may vary. Wiseman Homes does not guarantee that networks, equipment, or services will meet all homeowner needs. Homeowners are also responsible for configuring all security
features. Wiseman Homes does not warrant or represent that any network or network device is secure or can prevent all privacy intrusions, malware, or cyber-attacks, even when correctly configured. Certain products or services are
provided by third parties, and not Wiseman Homes. Wiseman Homes does not guarantee or warranty any equipment or services provided by third parties.